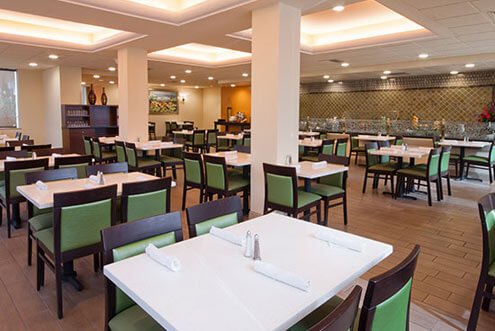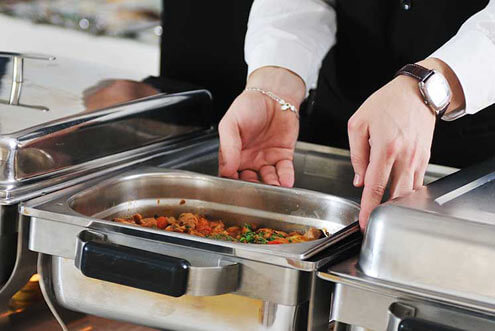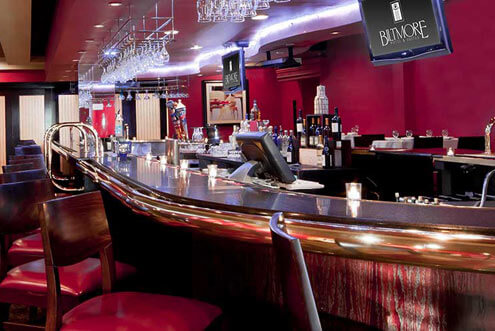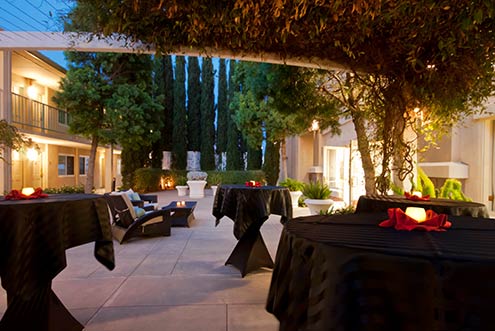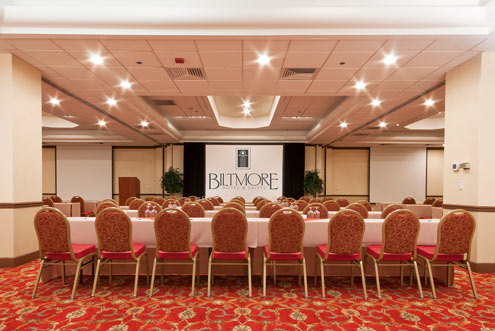The Biltmore Hotel hosts distinguished business and social events with 12,000 square feet of event function space directly on the hotel property. When you hold your meeting or celebration at the Biltmore Hotel, our team of professionals will ensure that we exceed your expectations. Certified Meeting Professionals (CMPs) are on staff at our Santa Clara hotel.
Events book well in advance. To speak with a Biltmore Hotel event coordinator, please call 408.346.4711.
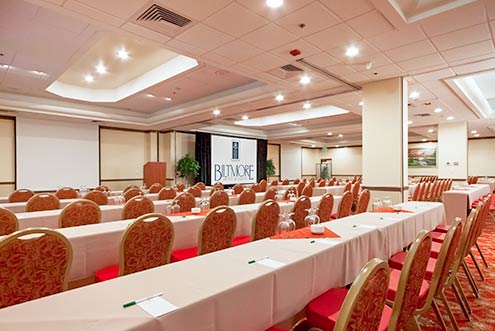
Conveniently located in the San Jose and San Francisco area, the Santa Clara Biltmore Hotel and Suites is a state-of-the-art meeting and conference facility offering outstanding event services.
Select from more than 12,000 square feet of flexible event space that can be transformed into a variety of layouts, designs and themes for your special event. Our 15 flexible meeting rooms are appointed with stylish decor and large windows that create a light-filled backdrop for Santa Clara business meetings.
| Dimensions | Sq. Ft. | Ceiling Height | Conference | Classroom | Theatre | UShape | Rounds | Rds/Dance | Reception | |
|---|---|---|---|---|---|---|---|---|---|---|
| Saratoga Ballroom | 50'8" x 76'8" | 3212 | 11.5' | * | 200 | 300 | * | 300 | 240 | 360 |
| Salon I, II or III | 50'8" x 22' | 1115 | 11.5' | 40 | 70 | 100 | 40 | 100 | 60 | 120 |
| Salon I & II or II & III | 51'8" x 45'8" | 2097 | 11.5' | 60 | 120 | 200 | 45 | 140 | 160 | 200 |
| Monterey | 21' x 19' | 400 | 10' | 20 | 20 | 30 | 15 | 30 | * | 40 |
| Carmel | 21' x 21' | 420 | 10' | 20 | 20 | 30 | 15 | 30 | * | 40 |
| Monterey/Carmel | 21' x 39' | 819 | 10' | * | 30 | 70 | * | 60 | 40 | 80 |
| Tiburon | 21' x 19' | 400 | 10' | 20 | 20 | 30 | 15 | 30 | * | 40 |
| San Jose | 22' x 34' | 748 | 10' | 30 | 40 | 80 | 30 | 50 | 30 | 80 |
| Santa Clara | 19' x 21' | 400 | 10' | 20 | 20 | 30 | 15 | 30 | * | 40 |
| Napa Valley | 49' x 32' | 1600 | 9' | 50 | 80 | 150 | 50 | 120 | 100 | 150 |
| Hops/Napa Valley | * | * | * | * | * | * | * | 150 | 120 | 200 |
| Conference Suites (6) | 18' x 12' | 216 | 7' | 8 | 6 | 10 | * | 8 | * | 8 |
| Conference Parlor | 25' x 17' | 425 | 8' | 15 | 10 | 20 | 10 | 20 | 8 | 30 |
| Indoor Atrium | 55' x 39' | 2160 | 18' | * | * | 100 | * | 120 | * | 200 |
| Outdoor Patio | * | * | * | * | * | 200 | * | 150 | 100 | 200 |
All of our flexible meeting facilities feature state-of-the-art audio/visual services, sound-proof walls, professional catering and an experienced meeting and conference planning team to assure your meeting will be a complete success. With high-speed wireless internet access available, you will be online within seconds to network for presentations and board meetings.
